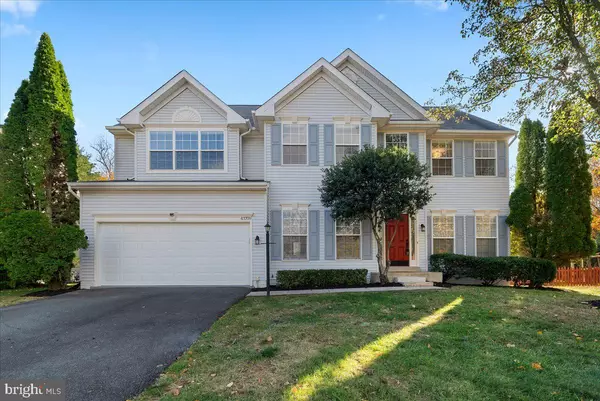
Open House
Sat Nov 08, 2:00pm - 4:00pm
Sun Nov 09, 2:00pm - 4:00pm
UPDATED:
Key Details
Property Type Single Family Home
Sub Type Detached
Listing Status Active
Purchase Type For Sale
Square Footage 3,916 sqft
Price per Sqft $254
Subdivision Ridges At Ashburn
MLS Listing ID VALO2110516
Style Colonial
Bedrooms 4
Full Baths 3
Half Baths 1
HOA Fees $135/mo
HOA Y/N Y
Abv Grd Liv Area 2,766
Year Built 1999
Available Date 2025-11-05
Annual Tax Amount $6,971
Tax Year 2025
Lot Size 7,840 Sqft
Acres 0.18
Property Sub-Type Detached
Source BRIGHT
Property Description
2nd level: 4 bedrooms, Renovated 2 Full Bathrooms. Owner's Bedroom has a shower and a soaking Tub, with a 2 Sink Vanity. Bedroom has a large walk-in closet. 3 other spacious bedrooms with a Common Hallway Bathroom. Laundry Room conveniently located on the 2nd Level. Basement: Fully renovated with 1 Full bathroom, 1 Media Room/Bonus Room, Full Kitchenette. Hot Water Tank 2023. HVAC 8 years old Approximately. Roof 4 years old Approximately. Garage Door replaced 2021. Walk up Stairs from the basement to the backyard.
Video Walkthrough:
https://youtu.be/jIUvLWZgQXo
Location
State VA
County Loudoun
Zoning PDH4
Rooms
Basement Rear Entrance, Outside Entrance, Walkout Stairs, Fully Finished, Windows
Interior
Interior Features Family Room Off Kitchen, Kitchen - Island, Kitchen - Table Space, Primary Bath(s), Wood Floors, Floor Plan - Open
Hot Water Natural Gas
Heating Forced Air
Cooling Central A/C
Flooring Hardwood, Luxury Vinyl Plank, Carpet
Fireplaces Number 1
Equipment Cooktop, Dishwasher, Disposal, Microwave, Oven - Wall, Refrigerator, Stainless Steel Appliances
Furnishings No
Fireplace Y
Appliance Cooktop, Dishwasher, Disposal, Microwave, Oven - Wall, Refrigerator, Stainless Steel Appliances
Heat Source Natural Gas
Laundry Upper Floor, Basement
Exterior
Parking Features Garage - Front Entry, Garage Door Opener
Garage Spaces 4.0
Amenities Available Pool Mem Avail
Water Access N
Accessibility None
Attached Garage 2
Total Parking Spaces 4
Garage Y
Building
Story 3
Foundation Concrete Perimeter
Above Ground Finished SqFt 2766
Sewer Public Sewer
Water Public
Architectural Style Colonial
Level or Stories 3
Additional Building Above Grade, Below Grade
Structure Type 9'+ Ceilings
New Construction N
Schools
Elementary Schools Cedar Lane
Middle Schools Trailside
High Schools Stone Bridge
School District Loudoun County Public Schools
Others
Pets Allowed N
HOA Fee Include Common Area Maintenance,Snow Removal,Trash
Senior Community No
Tax ID 085461513000
Ownership Fee Simple
SqFt Source 3916
Acceptable Financing Other
Listing Terms Other
Financing Other
Special Listing Condition Standard
Virtual Tour https://youtu.be/jIUvLWZgQXo

GET MORE INFORMATION

Thierry Roche
Realtor, Host of Talk Radio's, 'Inside Real Estate'
Realtor, Host of Talk Radio's, 'Inside Real Estate'


