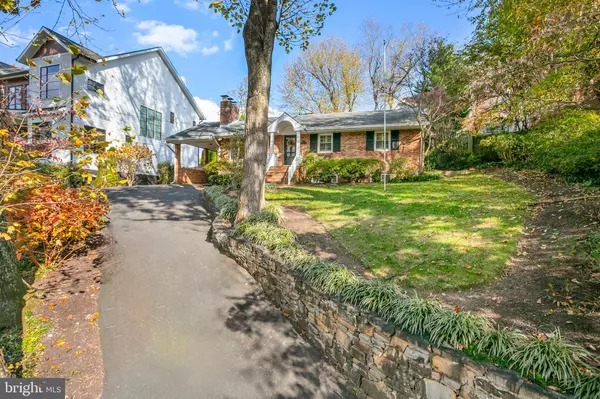
Open House
Thu Nov 06, 5:00pm - 7:00pm
Sat Nov 08, 1:00pm - 3:00pm
Sun Nov 09, 2:00pm - 4:00pm
UPDATED:
Key Details
Property Type Single Family Home
Sub Type Detached
Listing Status Coming Soon
Purchase Type For Sale
Square Footage 2,612 sqft
Price per Sqft $497
Subdivision Arlingwood
MLS Listing ID VAAR2065596
Style Raised Ranch/Rambler
Bedrooms 4
Full Baths 3
HOA Y/N N
Abv Grd Liv Area 1,492
Year Built 1959
Available Date 2025-11-05
Annual Tax Amount $13,131
Tax Year 2025
Lot Size 0.314 Acres
Acres 0.31
Property Sub-Type Detached
Source BRIGHT
Property Description
The kitchen, fully remodeled in 2021 and featuring beautiful quartz countertops, custom blinds, and more, showcases timeless finishes and an open layout ideal for both everyday living and entertaining. The main level also offers three spacious bedrooms, including a serene primary suite with a beautiful en suite bath. Two of the bedrooms feature new custom shutters on the front-facing windows.
The fully finished lower level offers a spacious fourth bedroom and a versatile den that can easily function as a fifth bedroom, home office, or recreation area. The basement window wells were expanded in 2019 to enhance light throughout.
Outside, enjoy a beautifully landscaped backyard featuring three patios, a charming shed, and a private setting perfect for relaxing or entertaining. The expanded driveway (2019) adds both convenience and curb appeal.
Thoughtful updates throughout the home include a bathroom remodel (2021), updated stair railing (2019), new HVAC (2022), and new water heater (2024), all combining to make this home truly move-in ready. All additional upgrades found in documents section.
Set on a spacious .31-acre lot, this property offers both immediate comfort and wonderful potential for future expansion. Located within the Jamestown, Williamsburg, and Yorktown school pyramid, residents enjoy a quiet neighborhood surrounded by trails, tennis courts, parks, community center, and shopping. Ideally positioned for an effortless commute to DC via nearby Chain Bridge! Don't miss out on making this Arlington gem your home!
Location
State VA
County Arlington
Zoning R-10
Direction West
Rooms
Other Rooms Living Room, Dining Room, Primary Bedroom, Bedroom 2, Bedroom 3, Bedroom 4, Kitchen, Family Room, Den, Laundry, Utility Room, Workshop, Bathroom 2, Bathroom 3, Primary Bathroom
Basement Rear Entrance, Connecting Stairway, Outside Entrance, Full, Fully Finished, Improved, Daylight, Partial, Walkout Stairs, Windows, Workshop, Heated
Main Level Bedrooms 3
Interior
Interior Features Attic, Bathroom - Soaking Tub, Bathroom - Tub Shower, Floor Plan - Open, Kitchen - Eat-In, Kitchen - Gourmet, Recessed Lighting, Other, Ceiling Fan(s)
Hot Water Natural Gas
Heating Forced Air
Cooling Central A/C
Flooring Carpet, Hardwood
Fireplaces Number 2
Fireplaces Type Wood
Fireplace Y
Window Features Bay/Bow,Double Pane,Screens,Skylights,Storm
Heat Source Natural Gas
Laundry Lower Floor
Exterior
Exterior Feature Patio(s)
Garage Spaces 3.0
Fence Fully
Water Access N
View Garden/Lawn, Trees/Woods
Roof Type Asphalt
Street Surface Black Top,Paved
Accessibility Other
Porch Patio(s)
Road Frontage City/County, Public
Total Parking Spaces 3
Garage N
Building
Lot Description Landscaping, Trees/Wooded, Front Yard, Rear Yard
Story 2
Foundation Slab
Above Ground Finished SqFt 1492
Sewer Public Sewer
Water Public
Architectural Style Raised Ranch/Rambler
Level or Stories 2
Additional Building Above Grade, Below Grade
Structure Type Dry Wall,Plaster Walls,Vaulted Ceilings
New Construction N
Schools
Elementary Schools Jamestown
Middle Schools Williamsburg
High Schools Yorktown
School District Arlington County Public Schools
Others
Senior Community No
Tax ID 03-004-002
Ownership Fee Simple
SqFt Source 2612
Special Listing Condition Standard

GET MORE INFORMATION

Thierry Roche
Realtor, Host of Talk Radio's, 'Inside Real Estate'
Realtor, Host of Talk Radio's, 'Inside Real Estate'


