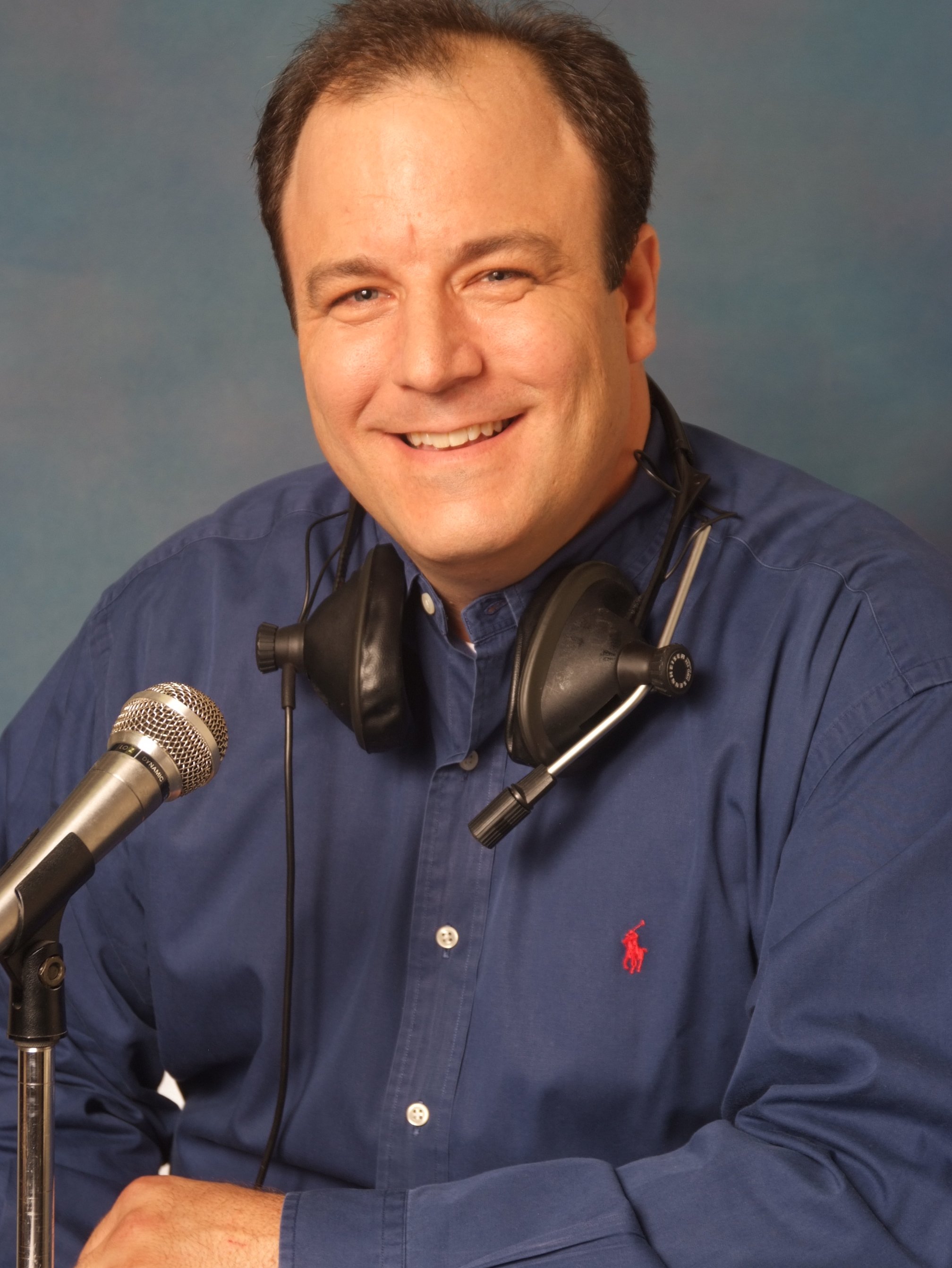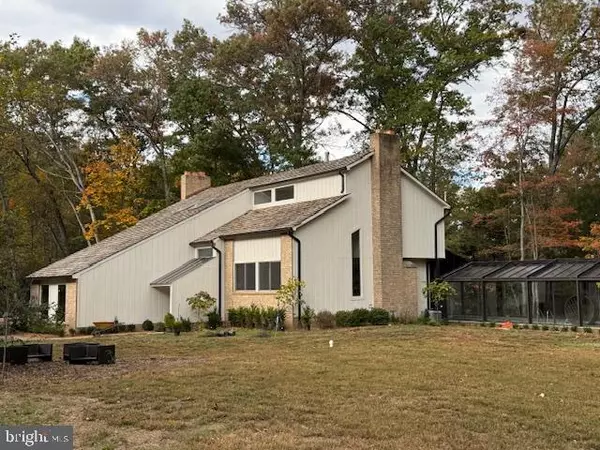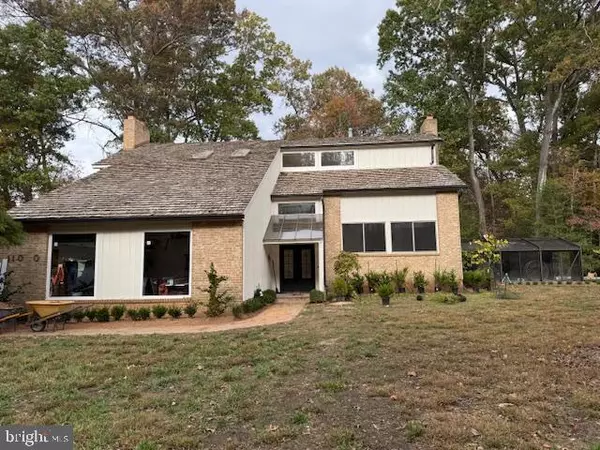
Open House
Sun Nov 02, 12:30pm - 2:30pm
UPDATED:
Key Details
Property Type Single Family Home
Sub Type Detached
Listing Status Coming Soon
Purchase Type For Sale
Square Footage 3,000 sqft
Price per Sqft $665
Subdivision Oakton Woods
MLS Listing ID VAFX2276392
Style Contemporary
Bedrooms 4
Full Baths 3
Half Baths 1
HOA Y/N N
Abv Grd Liv Area 3,000
Year Built 1982
Available Date 2025-10-29
Annual Tax Amount $11,969
Tax Year 2025
Lot Size 1.722 Acres
Acres 1.72
Property Sub-Type Detached
Source BRIGHT
Property Description
The transformation is almost complete. More Photos will be uploaded by 10-30-2025.
Sooo much to talk about in this spectacular transformation. Truly a one of a kind home, indoor outdoor pool, can be used year round, 3 fully restored levels of the finest upgrades, Agent can give more detail.
4 bedrooms 3 1/2 baths
Location
State VA
County Fairfax
Zoning 100
Rooms
Basement Daylight, Full, Fully Finished, Walkout Level
Interior
Interior Features Attic, Carpet, Ceiling Fan(s), Dining Area, Floor Plan - Open, Kitchen - Gourmet, Kitchen - Island, Kitchen - Table Space, Pantry, Skylight(s), Wood Floors
Hot Water Natural Gas
Heating Heat Pump(s)
Cooling Central A/C
Fireplaces Number 4
Inclusions Sale subject to approval by commissioner of accounts.
Equipment Built-In Microwave, Cooktop, Dishwasher, Disposal, Exhaust Fan, Oven - Double, Range Hood, Refrigerator, Washer/Dryer Stacked
Fireplace Y
Appliance Built-In Microwave, Cooktop, Dishwasher, Disposal, Exhaust Fan, Oven - Double, Range Hood, Refrigerator, Washer/Dryer Stacked
Heat Source Natural Gas
Exterior
Parking Features Garage - Side Entry
Garage Spaces 2.0
Water Access N
Roof Type Shake
Accessibility Other
Attached Garage 2
Total Parking Spaces 2
Garage Y
Building
Story 3
Foundation Block
Above Ground Finished SqFt 3000
Sewer Septic = # of BR
Water Well
Architectural Style Contemporary
Level or Stories 3
Additional Building Above Grade, Below Grade
New Construction N
Schools
School District Fairfax County Public Schools
Others
Pets Allowed Y
Senior Community No
Tax ID 0371 18 0001
Ownership Fee Simple
SqFt Source 3000
Special Listing Condition Standard
Pets Allowed No Pet Restrictions

GET MORE INFORMATION

Thierry Roche
Realtor, Host of Talk Radio's, 'Inside Real Estate'
Realtor, Host of Talk Radio's, 'Inside Real Estate'

