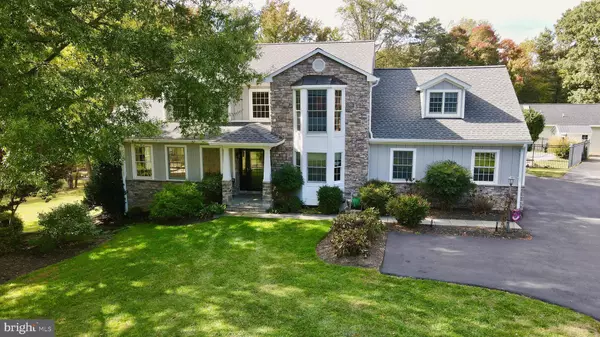
Open House
Sat Nov 01, 12:00pm - 3:00pm
UPDATED:
Key Details
Property Type Single Family Home
Sub Type Detached
Listing Status Coming Soon
Purchase Type For Sale
Square Footage 4,120 sqft
Price per Sqft $327
Subdivision Fairfax Station
MLS Listing ID VAFX2275178
Style Traditional
Bedrooms 4
Full Baths 3
Half Baths 1
HOA Y/N N
Abv Grd Liv Area 3,120
Year Built 1986
Available Date 2025-10-31
Annual Tax Amount $12,397
Tax Year 2025
Lot Size 2.919 Acres
Acres 2.92
Property Sub-Type Detached
Source BRIGHT
Property Description
The main level features a bright and spacious floor plan with large windows, a formal living room, dining room, and an inviting family room with a fireplace that opens to the kitchen for effortless entertaining. The kitchen provides abundant cabinetry, stainless steel appliances, and an open layout ideal for both everyday living and gatherings. In 2004, an addition expanded the foyer and introduced a sunroom on the front left of the home, creating a bright and versatile living space that seamlessly connects indoors and out. The expansion extended to the lower level as well, adding a finished area that now includes a climate-controlled vault room for secure storage or valuables.
Upstairs, the primary suite has been reimagined for modern comfort, featuring an expanded closet that extends into the attic over the garage and a beautifully appointed en suite bath. The hall bath has been renovated with a new walk-in shower and modern finishes, while three additional bedrooms complete the upper level, offering peaceful views of the wooded surroundings.
The exterior of the home has been meticulously upgraded with new Hardie Plank siding (2024), new oversized gutters (2025), a new roof (2025), a new paved driveway (2024), and new metal roofs on the detached garage, pool shed, and barns (2025). Mechanical updates include a Navien tankless water heater (2025), new AC units and inside coils (2021 and 2023), and a mini-split system over the garage (2022). Outdoor spaces have been reimagined with the removal of the old deck and the installation of a flagstone patio (2023), offering the perfect setting for outdoor dining, entertaining, or quiet evenings surrounded by nature.
Fairfax Station residents enjoy a peaceful, rural setting just moments from everyday conveniences. Nearby attractions include Burke Lake Park, Fountainhead Regional Park, and the shops and restaurants of historic Clifton. Commuters will appreciate easy access to Route 123, the Fairfax County Parkway, I-95, and the Burke Centre VRE, providing a smooth connection to Fairfax, Tysons, and Washington, D.C. Dulles International Airport and Reagan National Airport are both within a comfortable drive.
With its thoughtful updates, flexible layout, and idyllic setting, 11102 Fairfax Station Road offers an exceptional opportunity to experience refined living in one of Northern Virginia's most sought-after areas.
Location
State VA
County Fairfax
Zoning 030
Rooms
Other Rooms Dining Room, Primary Bedroom, Bedroom 2, Bedroom 3, Bedroom 4, Kitchen, Family Room, Foyer, Breakfast Room, Sun/Florida Room, Other, Office, Recreation Room, Storage Room, Bathroom 2, Primary Bathroom, Full Bath, Half Bath
Basement Daylight, Full, Walkout Level
Interior
Interior Features Bathroom - Stall Shower, Bathroom - Tub Shower, Breakfast Area, Carpet, Dining Area, Family Room Off Kitchen, Floor Plan - Traditional, Formal/Separate Dining Room, Kitchen - Eat-In, Kitchen - Island, Kitchen - Table Space, Pantry, Primary Bath(s), Upgraded Countertops, Walk-in Closet(s), Window Treatments, Wood Floors, Ceiling Fan(s)
Hot Water Propane
Heating Forced Air
Cooling Central A/C
Flooring Wood, Ceramic Tile, Carpet
Fireplaces Number 1
Fireplaces Type Gas/Propane, Mantel(s), Fireplace - Glass Doors
Equipment Built-In Microwave, Dryer, Washer, Cooktop, Dishwasher, Humidifier, Refrigerator, Icemaker, Oven - Wall
Furnishings No
Fireplace Y
Window Features Screens
Appliance Built-In Microwave, Dryer, Washer, Cooktop, Dishwasher, Humidifier, Refrigerator, Icemaker, Oven - Wall
Heat Source Propane - Owned
Laundry Has Laundry, Washer In Unit, Dryer In Unit
Exterior
Exterior Feature Deck(s), Screened, Enclosed, Porch(es), Patio(s)
Parking Features Garage - Side Entry, Garage Door Opener, Inside Access
Garage Spaces 8.0
Pool Fenced, In Ground
Water Access N
Roof Type Shingle
Street Surface Paved
Accessibility None
Porch Deck(s), Screened, Enclosed, Porch(es), Patio(s)
Attached Garage 2
Total Parking Spaces 8
Garage Y
Building
Story 3
Foundation Permanent
Above Ground Finished SqFt 3120
Sewer Septic Exists
Water Public
Architectural Style Traditional
Level or Stories 3
Additional Building Above Grade, Below Grade
Structure Type Dry Wall
New Construction N
Schools
Elementary Schools Bonnie Brae
Middle Schools Robinson Secondary School
High Schools Robinson Secondary School
School District Fairfax County Public Schools
Others
Senior Community No
Tax ID 0771 01 0025A
Ownership Fee Simple
SqFt Source 4120
Security Features Electric Alarm,Smoke Detector
Special Listing Condition Standard
Virtual Tour https://www.zillow.com/view-imx/195c2020-bdf0-48f5-a30e-c3f39a1596e0?setAttribution=mls&wl=true&initialViewType=pano&utm_source=dashboard

GET MORE INFORMATION

Thierry Roche
Realtor, Host of Talk Radio's, 'Inside Real Estate'
Realtor, Host of Talk Radio's, 'Inside Real Estate'


