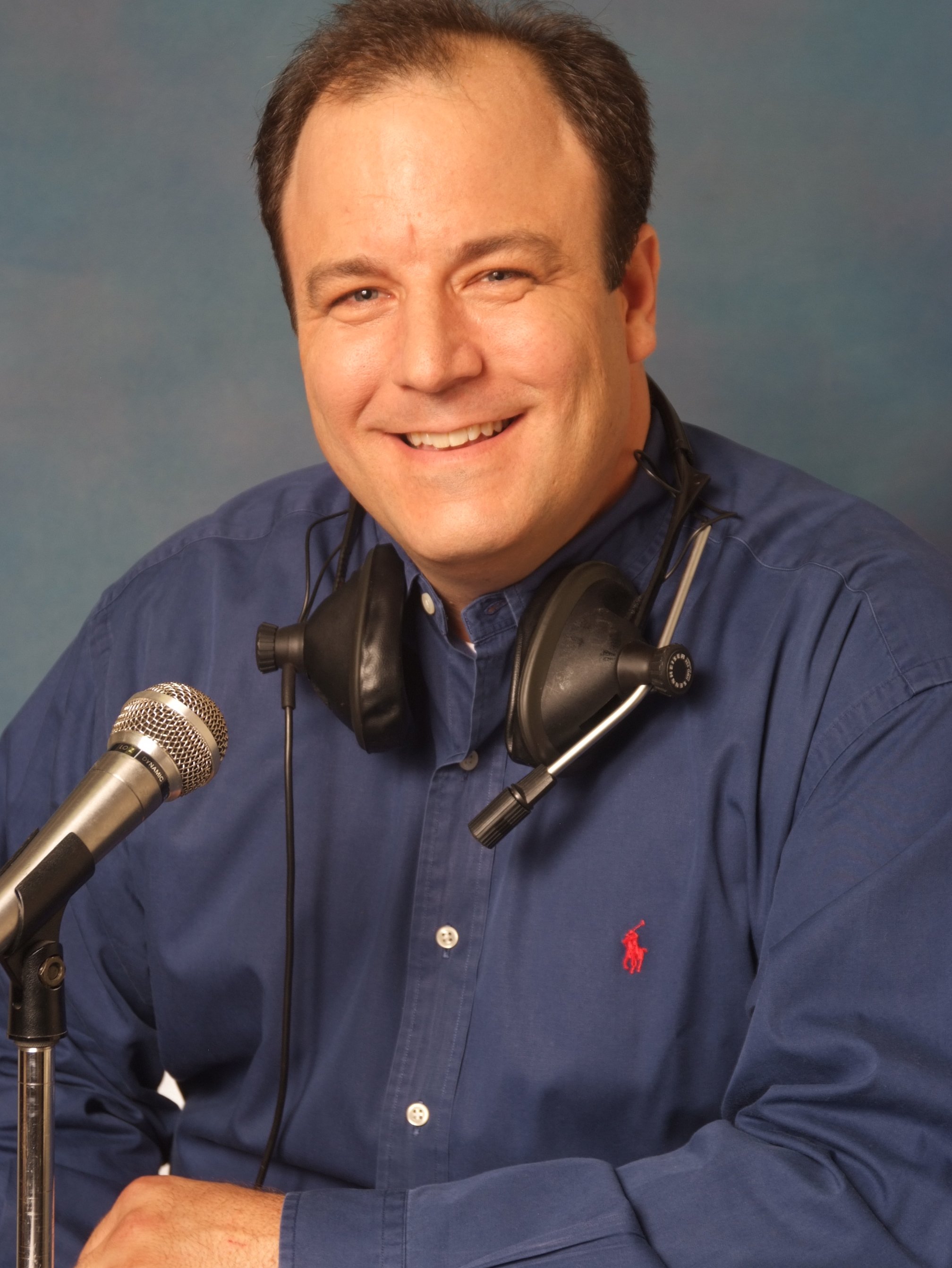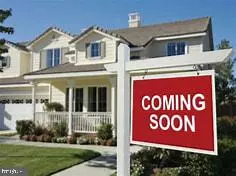
Open House
Sat Oct 18, 12:00pm - 2:00pm
Sun Oct 19, 1:00pm - 3:00pm
UPDATED:
Key Details
Property Type Townhouse
Sub Type Interior Row/Townhouse
Listing Status Coming Soon
Purchase Type For Sale
Square Footage 1,810 sqft
Price per Sqft $317
Subdivision Ashburn Farm
MLS Listing ID VALO2108958
Style Colonial
Bedrooms 3
Full Baths 3
Half Baths 1
HOA Fees $119/mo
HOA Y/N Y
Abv Grd Liv Area 1,410
Year Built 1989
Available Date 2025-10-17
Annual Tax Amount $4,512
Tax Year 2025
Lot Size 1,307 Sqft
Acres 0.03
Property Sub-Type Interior Row/Townhouse
Source BRIGHT
Property Description
Conveniently located near major commuter routes, shopping, dining, and top-rated schools, this home perfectly combines comfort, style, and convenience.
Don't miss your chance to make this move-in ready gem your new home!
Location
State VA
County Loudoun
Zoning PDH4
Rooms
Other Rooms Living Room, Dining Room, Primary Bedroom, Bedroom 2, Bedroom 3, Kitchen, Family Room
Basement Connecting Stairway, Sump Pump, Full, Fully Finished
Interior
Interior Features Kitchen - Table Space, Primary Bath(s), Wood Floors
Hot Water Natural Gas
Heating Forced Air
Cooling Central A/C
Fireplaces Number 1
Equipment Built-In Microwave, Built-In Range, Dishwasher, Disposal, Extra Refrigerator/Freezer, Oven/Range - Gas, Stainless Steel Appliances, Water Heater, Washer, Dryer
Fireplace Y
Window Features Double Pane,Screens
Appliance Built-In Microwave, Built-In Range, Dishwasher, Disposal, Extra Refrigerator/Freezer, Oven/Range - Gas, Stainless Steel Appliances, Water Heater, Washer, Dryer
Heat Source Natural Gas
Exterior
Exterior Feature Deck(s)
Utilities Available Cable TV Available
Amenities Available Bike Trail, Community Center, Jog/Walk Path, Pool - Outdoor, Tennis Courts, Tot Lots/Playground
Water Access N
Accessibility None
Porch Deck(s)
Garage N
Building
Lot Description Backs - Open Common Area
Story 3
Foundation Concrete Perimeter
Above Ground Finished SqFt 1410
Sewer Public Sewer
Water Public
Architectural Style Colonial
Level or Stories 3
Additional Building Above Grade, Below Grade
Structure Type Vaulted Ceilings
New Construction N
Schools
School District Loudoun County Public Schools
Others
Pets Allowed Y
HOA Fee Include Common Area Maintenance,Management,Pool(s),Recreation Facility,Reserve Funds,Snow Removal
Senior Community No
Tax ID 117398654000
Ownership Fee Simple
SqFt Source 1810
Acceptable Financing Cash, Conventional
Listing Terms Cash, Conventional
Financing Cash,Conventional
Special Listing Condition Standard
Pets Allowed Case by Case Basis

GET MORE INFORMATION

Thierry Roche
Realtor, Host of Talk Radio's, 'Inside Real Estate'
Realtor, Host of Talk Radio's, 'Inside Real Estate'
