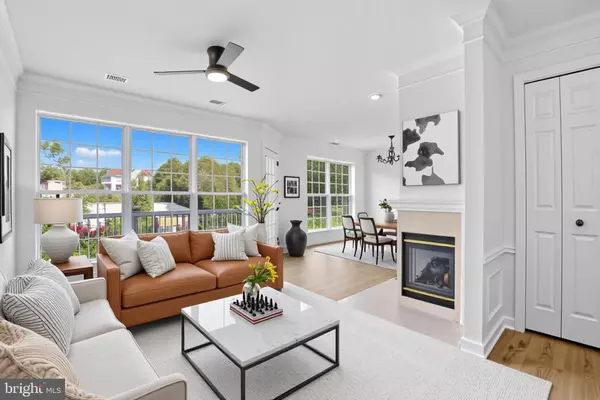
Open House
Sat Oct 11, 1:00pm - 3:00pm
Sun Oct 12, 1:00pm - 3:00pm
UPDATED:
Key Details
Property Type Condo
Sub Type Condo/Co-op
Listing Status Active
Purchase Type For Sale
Square Footage 1,031 sqft
Price per Sqft $383
Subdivision Chatham Green
MLS Listing ID VALO2106886
Style Other
Bedrooms 2
Full Baths 1
Half Baths 1
Condo Fees $320/mo
HOA Y/N N
Abv Grd Liv Area 1,031
Year Built 1993
Available Date 2025-10-11
Annual Tax Amount $2,849
Tax Year 2025
Property Sub-Type Condo/Co-op
Source BRIGHT
Property Description
Step inside to discover a bright, open-concept layout with all-new luxury vinyl plank flooring and plush carpet throughout. The freshly painted interior offers a clean, modern canvas complemented by BRAND NEW kitchen countertops, sink, faucet, a BRAND NEW energy-efficient dishwasher, and a BRAND NEW gas stove designed for everyday cooking and entertaining.
Upstairs, you'll find two spacious bedrooms, including a serene primary suite featuring a fully renovated bathroom with a stunning BRAND NEW double vanity, new bathtub, and modern fixtures throughout. Every detail has been considered — from new light fixtures to refreshed finishes — to deliver a home that feels both stylish and effortless.
Step outside to your private balcony, perfect for morning coffee or sunset relaxation. With bedroom-level laundry and generous storage, daily living here is as convenient as it is comfortable.
Beyond your front door, residents of Chatham Green enjoy access to resort-style amenities — including a sparkling community pool and scenic walking paths surrounded by manicured landscaping. Ample parking and a quiet neighborhood setting make it an ideal location, while still being just minutes from Route 7, Fairfax County Parkway, and premier destinations like Reston Town Center, Tysons Corner, and Chantilly.
Whether you're a first-time buyer or looking to downsize without compromise, 46895 Eaton Terrace #300 delivers the perfect blend of modern upgrades, low-maintenance living, and prime Northern Virginia convenience.
Location
State VA
County Loudoun
Zoning R16
Interior
Interior Features Floor Plan - Open
Hot Water Natural Gas
Heating Forced Air
Cooling Central A/C
Flooring Luxury Vinyl Plank, Partially Carpeted, Tile/Brick
Fireplaces Number 1
Fireplaces Type Gas/Propane
Equipment ENERGY STAR Dishwasher, Stainless Steel Appliances, Washer, Dryer
Fireplace Y
Appliance ENERGY STAR Dishwasher, Stainless Steel Appliances, Washer, Dryer
Heat Source Natural Gas
Laundry Dryer In Unit, Washer In Unit, Upper Floor
Exterior
Exterior Feature Balcony
Amenities Available Common Grounds, Pool - Outdoor, Tot Lots/Playground
Water Access N
Accessibility None
Porch Balcony
Garage N
Building
Story 2
Unit Features Garden 1 - 4 Floors
Above Ground Finished SqFt 1031
Sewer Public Sewer
Water Public
Architectural Style Other
Level or Stories 2
Additional Building Above Grade, Below Grade
New Construction N
Schools
School District Loudoun County Public Schools
Others
Pets Allowed Y
HOA Fee Include Insurance,Lawn Maintenance,Pool(s),Snow Removal,Parking Fee
Senior Community No
Tax ID 014279704021
Ownership Condominium
SqFt Source 1031
Special Listing Condition Standard
Pets Allowed No Pet Restrictions

GET MORE INFORMATION

Thierry Roche
Realtor, Host of Talk Radio's, 'Inside Real Estate'
Realtor, Host of Talk Radio's, 'Inside Real Estate'


