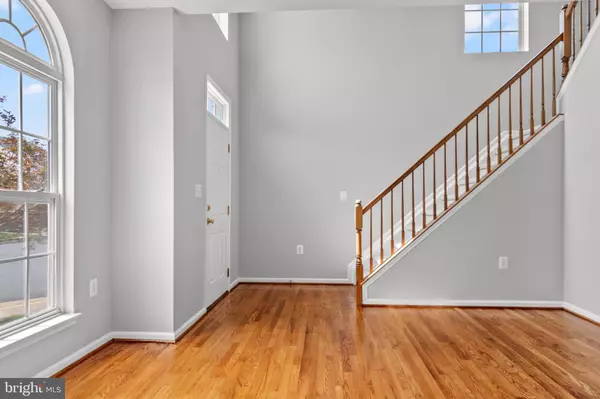OPEN HOUSE
Thu Aug 07, 11:00am - 7:00pm
Sun Aug 10, 1:00pm - 4:00pm
UPDATED:
Key Details
Property Type Single Family Home
Sub Type Detached
Listing Status Coming Soon
Purchase Type For Sale
Square Footage 3,032 sqft
Price per Sqft $285
Subdivision Stratford
MLS Listing ID VALO2104094
Style Colonial
Bedrooms 4
Full Baths 3
Half Baths 1
HOA Fees $9/mo
HOA Y/N Y
Abv Grd Liv Area 2,228
Year Built 2003
Available Date 2025-08-07
Annual Tax Amount $7,729
Tax Year 2025
Lot Size 4,356 Sqft
Acres 0.1
Property Sub-Type Detached
Source BRIGHT
Property Description
Upstairs, retreat to the vaulted-ceiling primary suite with a luxurious ensuite bath. There are also, three additional bedrooms and one full bathroom. The fully finished basement offers a versatile rec room, den/office, and full bathroom—ideal for guests or working from home.
Situated on a scenic corner lot, the backyard is perfect for relaxing or entertaining.
Enjoy access to Stratford's community pool, tennis courts, lake, and trails—all with a low HOA. Located just minutes from historic downtown Leesburg, Route 7, and top-rated schools. Don't miss your chance to own this beautifully renovated home with space, style, and location!
📍 4 BD | 3.5 BA | 3,000+ Sq Ft | 2-Car Garage
Location
State VA
County Loudoun
Zoning LB:PRC
Rooms
Other Rooms Living Room, Dining Room, Primary Bedroom, Bedroom 2, Bedroom 3, Kitchen, Game Room, Bedroom 1, Great Room, Bathroom 1, Bonus Room, Primary Bathroom, Full Bath, Half Bath
Basement Fully Finished, Windows, Interior Access
Interior
Interior Features Bathroom - Soaking Tub, Bathroom - Walk-In Shower, Breakfast Area, Carpet, Ceiling Fan(s), Dining Area, Family Room Off Kitchen, Formal/Separate Dining Room, Kitchen - Eat-In, Pantry, Primary Bath(s), Recessed Lighting, Walk-in Closet(s)
Hot Water Natural Gas
Heating Forced Air
Cooling Central A/C
Flooring Hardwood, Ceramic Tile, Carpet
Fireplaces Number 1
Equipment Built-In Microwave, Dishwasher, Dryer - Front Loading, Oven/Range - Gas, Refrigerator, Washer - Front Loading
Furnishings No
Fireplace Y
Appliance Built-In Microwave, Dishwasher, Dryer - Front Loading, Oven/Range - Gas, Refrigerator, Washer - Front Loading
Heat Source Central
Laundry Upper Floor, Washer In Unit, Dryer In Unit
Exterior
Exterior Feature Deck(s)
Parking Features Garage - Front Entry, Garage Door Opener, Inside Access
Garage Spaces 2.0
View Y/N N
Water Access N
Accessibility None
Porch Deck(s)
Attached Garage 2
Total Parking Spaces 2
Garage Y
Private Pool N
Building
Story 3
Foundation Permanent
Sewer Public Sewer
Water Public
Architectural Style Colonial
Level or Stories 3
Additional Building Above Grade, Below Grade
New Construction N
Schools
School District Loudoun County Public Schools
Others
Pets Allowed Y
Senior Community No
Tax ID 233498462000
Ownership Fee Simple
SqFt Source Estimated
Acceptable Financing Cash, Conventional, FHA
Horse Property N
Listing Terms Cash, Conventional, FHA
Financing Cash,Conventional,FHA
Special Listing Condition Standard
Pets Allowed Cats OK, Dogs OK

GET MORE INFORMATION
Thierry Roche
Realtor, Host of Talk Radio's, 'Inside Real Estate'
Realtor, Host of Talk Radio's, 'Inside Real Estate'



