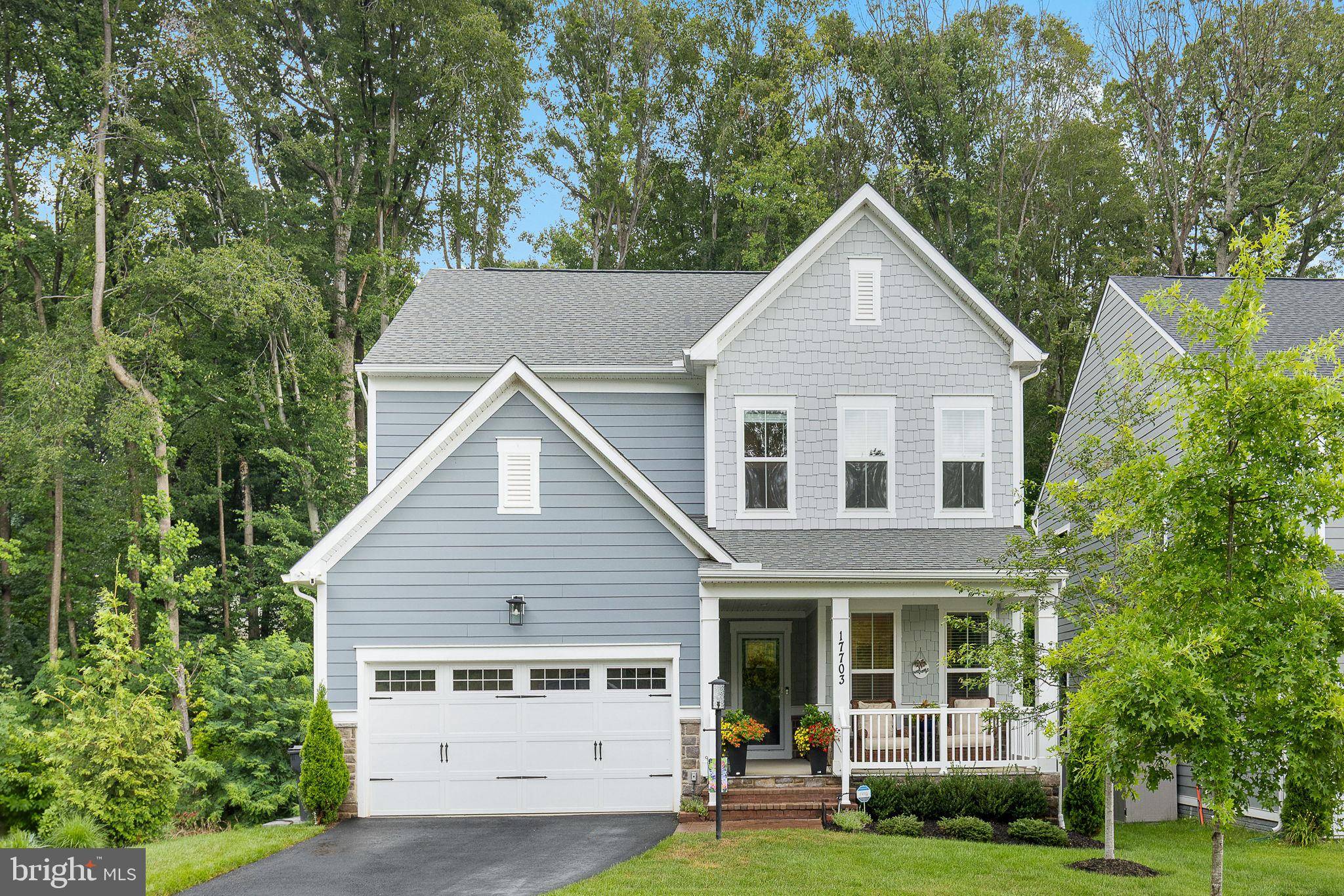OPEN HOUSE
Sat Jul 12, 12:00pm - 2:00pm
UPDATED:
Key Details
Property Type Single Family Home
Sub Type Detached
Listing Status Coming Soon
Purchase Type For Sale
Square Footage 3,754 sqft
Price per Sqft $247
Subdivision Potomac Shores
MLS Listing ID VAPW2098992
Style Colonial
Bedrooms 4
Full Baths 4
Half Baths 1
HOA Fees $200/mo
HOA Y/N Y
Abv Grd Liv Area 2,550
Year Built 2022
Available Date 2025-07-10
Annual Tax Amount $7,419
Tax Year 2025
Lot Size 5,610 Sqft
Acres 0.13
Property Sub-Type Detached
Source BRIGHT
Property Description
Location
State VA
County Prince William
Zoning PMR
Rooms
Basement Fully Finished, Walkout Stairs
Interior
Hot Water Natural Gas
Heating Forced Air
Cooling Central A/C
Fireplaces Number 1
Fireplace Y
Heat Source Natural Gas
Exterior
Parking Features Garage - Front Entry
Garage Spaces 4.0
Amenities Available Baseball Field, Bike Trail, Club House, Common Grounds, Community Center, Fitness Center, Golf Course, Jog/Walk Path, Picnic Area, Pier/Dock, Recreational Center, Soccer Field, Swimming Pool, Tot Lots/Playground, Golf Course Membership Available
Water Access N
Accessibility None
Attached Garage 2
Total Parking Spaces 4
Garage Y
Building
Story 3
Foundation Concrete Perimeter
Sewer Public Sewer
Water Public
Architectural Style Colonial
Level or Stories 3
Additional Building Above Grade, Below Grade
New Construction N
Schools
School District Prince William County Public Schools
Others
HOA Fee Include Common Area Maintenance,Health Club,Management,Pool(s),Recreation Facility,Road Maintenance,Trash
Senior Community No
Tax ID 8389-32-1500
Ownership Fee Simple
SqFt Source Assessor
Special Listing Condition Standard

GET MORE INFORMATION
Thierry Roche
Realtor, Host of Talk Radio's, 'Inside Real Estate' | License ID: 0
Realtor, Host of Talk Radio's, 'Inside Real Estate' License ID: 0



