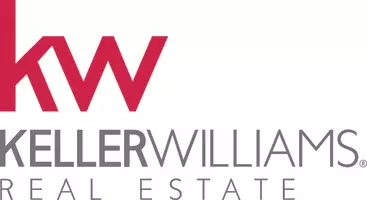UPDATED:
Key Details
Property Type Condo
Sub Type Condo/Co-op
Listing Status Active
Purchase Type For Rent
Square Footage 2,216 sqft
Subdivision Stone Mill
MLS Listing ID VALO2097890
Style Traditional
Bedrooms 3
Full Baths 2
Half Baths 1
HOA Y/N N
Abv Grd Liv Area 2,216
Year Built 2019
Property Sub-Type Condo/Co-op
Source BRIGHT
Property Description
The main living area, located on the second level, boasts a gourmet kitchen with a massive island, granite countertops, and stainless steel appliances, perfect for culinary enthusiasts. The expansive family room, also on this level, is ideal for relaxing and entertaining, while a powder bath adds extra convenience.
The upper two levels house three generously sized bedrooms, including a primary suite on the third level, featuring a large walk-in closet and a luxurious ensuite bathroom with dual vanities, a private commode, a soaking tub, and a separate shower. The laundry is conveniently located just outside the bedroom suite.
On the fourth level, you'll find two additional bedrooms and a full bathroom, accessible from both the hallway and the third bedroom.
Enjoy a fantastic location with easy access to shops, restaurants, Park & Ride, and all the amenities Stone Ridge has to offer!
Location
State VA
County Loudoun
Zoning R16
Interior
Interior Features Breakfast Area, Crown Moldings, Kitchen - Gourmet, Kitchen - Table Space, Pantry, Sprinkler System
Hot Water Electric
Heating Central
Cooling Central A/C, Programmable Thermostat
Equipment Built-In Microwave, Dishwasher, Disposal, Dryer - Electric, Oven/Range - Gas, Washer, Water Heater
Fireplace N
Appliance Built-In Microwave, Dishwasher, Disposal, Dryer - Electric, Oven/Range - Gas, Washer, Water Heater
Heat Source Natural Gas
Laundry Upper Floor, Dryer In Unit, Washer In Unit
Exterior
Parking Features Garage - Rear Entry
Garage Spaces 1.0
Amenities Available Basketball Courts, Club House, Common Grounds, Fitness Center, Jog/Walk Path, Pool - Outdoor, Tennis Courts, Tot Lots/Playground
Water Access N
Roof Type Architectural Shingle
Accessibility None
Attached Garage 1
Total Parking Spaces 1
Garage Y
Building
Story 4
Foundation Concrete Perimeter
Sewer Public Sewer
Water Public
Architectural Style Traditional
Level or Stories 4
Additional Building Above Grade, Below Grade
New Construction N
Schools
Elementary Schools Arcola
Middle Schools Mercer
High Schools John Champe
School District Loudoun County Public Schools
Others
Pets Allowed Y
HOA Fee Include Trash,Water
Senior Community No
Tax ID 204271764007
Ownership Other
SqFt Source Assessor
Horse Property N
Pets Allowed Case by Case Basis

GET MORE INFORMATION
Thierry Roche
Realtor, Host of Talk Radio's, 'Inside Real Estate' | License ID: 13336
Realtor, Host of Talk Radio's, 'Inside Real Estate' License ID: 13336



