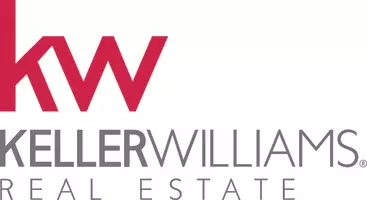OPEN HOUSE
Sat May 31, 12:00pm - 2:00pm
UPDATED:
Key Details
Property Type Single Family Home
Sub Type Detached
Listing Status Active
Purchase Type For Sale
Square Footage 1,344 sqft
Price per Sqft $258
Subdivision None Available
MLS Listing ID MDBA2169572
Style Cape Cod
Bedrooms 3
Full Baths 2
Half Baths 1
HOA Y/N N
Abv Grd Liv Area 1,344
Year Built 1949
Annual Tax Amount $4,779
Tax Year 2024
Lot Size 10,498 Sqft
Acres 0.24
Property Sub-Type Detached
Source BRIGHT
Property Description
Step into comfort with this delightful 3 bedroom 2.5 bath single-family home that surprises you at every turn. Enjoy your morning coffee in the cozy enclosed front porch or unwind on the expansive exterior deck—perfect for hosting or relaxing under the stars. The main floor is equipped with two great bedrooms and a full bath perfectly position between both bedrooms. Upstairs, the private owner's suite provides a peaceful retreat with amble space to spread out. The finished basement offers versatile bonus space for a rec room, home office, or guest area. Outside, a huge yard awaits your summer barbecues, garden dreams, game days and even a wedding! The owners held their beautiful wedding in their yard with three 30ft tents, so just imagine the possibilities. Plus, with a 2-car parking pad, you'll never worry about street parking again. This home blends charm, function, and outdoor living—all in one inviting package!
Location
State MD
County Baltimore City
Zoning R-3
Rooms
Other Rooms Living Room, Dining Room, Primary Bedroom, Bedroom 2, Bedroom 3, Kitchen, Family Room, Sun/Florida Room, Laundry, Bathroom 1, Primary Bathroom, Full Bath
Basement Fully Finished, Full
Main Level Bedrooms 2
Interior
Interior Features Ceiling Fan(s), Chair Railings, Combination Dining/Living, Combination Kitchen/Dining, Dining Area, Entry Level Bedroom, Floor Plan - Open, Primary Bath(s), Kitchen - Galley, Pantry, Recessed Lighting, Upgraded Countertops, Walk-in Closet(s)
Hot Water Natural Gas
Heating Forced Air
Cooling Central A/C
Flooring Laminated
Equipment Built-In Microwave, Dishwasher, Oven/Range - Gas, Refrigerator, Stainless Steel Appliances, Washer/Dryer Hookups Only, Water Heater
Fireplace N
Window Features Vinyl Clad
Appliance Built-In Microwave, Dishwasher, Oven/Range - Gas, Refrigerator, Stainless Steel Appliances, Washer/Dryer Hookups Only, Water Heater
Heat Source Natural Gas
Laundry Has Laundry
Exterior
Exterior Feature Patio(s), Screened
Garage Spaces 2.0
Fence Fully, Privacy, Wood
Utilities Available Cable TV Available
Water Access N
Roof Type Architectural Shingle
Accessibility None
Porch Patio(s), Screened
Total Parking Spaces 2
Garage N
Building
Lot Description Landscaping
Story 3
Foundation Other
Sewer Public Sewer, Public Septic
Water Public
Architectural Style Cape Cod
Level or Stories 3
Additional Building Above Grade
Structure Type Dry Wall
New Construction N
Schools
School District Baltimore City Public Schools
Others
Senior Community No
Tax ID 0326435944 004
Ownership Fee Simple
SqFt Source Assessor
Special Listing Condition Standard

GET MORE INFORMATION
Thierry Roche
Realtor, Host of Talk Radio's, 'Inside Real Estate' | License ID: 13336
Realtor, Host of Talk Radio's, 'Inside Real Estate' License ID: 13336



