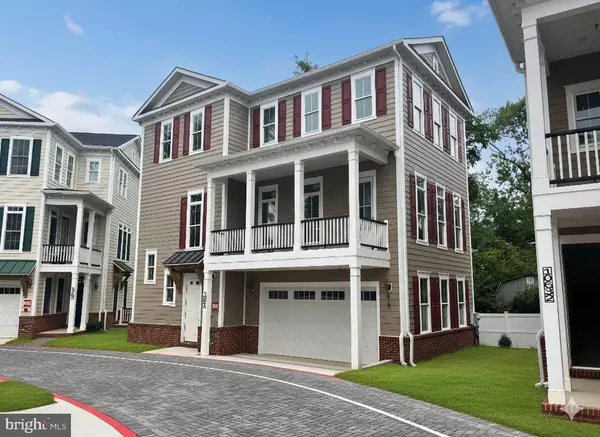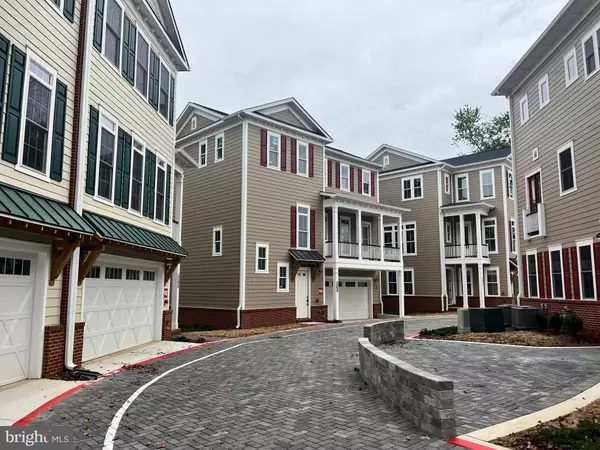
Open House
Sun Nov 02, 1:00pm - 3:00pm
UPDATED:
Key Details
Property Type Single Family Home
Sub Type Detached
Listing Status Active
Purchase Type For Sale
Square Footage 2,337 sqft
Price per Sqft $449
Subdivision None Available
MLS Listing ID VAFC2005614
Style Colonial
Bedrooms 3
Full Baths 3
Half Baths 1
HOA Fees $165/mo
HOA Y/N Y
Abv Grd Liv Area 2,337
Year Built 2025
Annual Tax Amount $2,500
Tax Year 2025
Lot Size 2,613 Sqft
Acres 0.06
Property Sub-Type Detached
Source BRIGHT
Property Description
A $15,000 BUILDER CREDIT IS AVAILABLE WITH SETTLEMENT BY THE END OF THE YEAR ON THE LAST HOME IN THIS EXCLUSIVE SIX-HOME BOUTIQUE COMMUNITY — READY FOR QUICK DELIVERY!
This custom-built modern single-family home is perfect if you are looking to DOWNSIZE OR RIGHTSIZE! It delivers in NOVEMBER 2025 and offers 2,337 sq. ft. of luxury living across three finished levels with 10-ft ceilings, wide-plank flooring, and an open-concept main level highlighted by a sleek linear gas fireplace. The gourmet kitchen showcases 54" custom cabinetry, quartz counters, a 36" gas range, upgraded stainless appliances, and a large walk-in pantry with wood shelving. Upstairs, the primary suite features a spa bath with a soaking tub, oversized shower, and dual vanities with quartz counters, alongside a second bedroom, a full bath, and laundry room. The walk-out lower level includes a flexible third bedroom or office with a full bath, and all three levels feature walk-in closets designed to accommodate a FUTURE ELEVATOR.
With a two-car front-load garage, a full-size FRONT COVERED PORCH, and designer finishes, HOA-provided lawn care, and timeless curb appeal, this home offers low-maintenance luxury living in the best Fairfax location...BEST LOCATION IN THE HEART OF THE CITY OF FAIRFAX — CLOSE TO GMU, THE CENTER FOR THE ARTS, VIENNA METRO, NEARBY TYSONS CORNER, EDEN CENTER, AND A SHORT STROLL TO HISTORIC OLD TOWN FAIRFAX SHOPS, CAFÉS, AND EVENTS.
** Act now to secure the $15,000 builder credit with settlement by year's end!
Location
State VA
County Fairfax City
Zoning RESIDENTIAL
Rooms
Other Rooms Living Room, Dining Room, Bedroom 3, Kitchen, Family Room, Foyer, Bathroom 3, Half Bath
Basement Fully Finished, Walkout Level, Connecting Stairway, Garage Access, Interior Access
Interior
Interior Features Bathroom - Soaking Tub, Bathroom - Walk-In Shower, Breakfast Area, Combination Kitchen/Dining, Crown Moldings, Dining Area, Entry Level Bedroom, Kitchen - Eat-In, Kitchen - Gourmet, Primary Bath(s), Pantry, Recessed Lighting, Upgraded Countertops, Walk-in Closet(s), Family Room Off Kitchen, Floor Plan - Open, Kitchen - Island, Sprinkler System
Hot Water Natural Gas
Heating Energy Star Heating System, Programmable Thermostat, Zoned, Forced Air, Heat Pump(s)
Cooling Central A/C, Programmable Thermostat, Heat Pump(s), Zoned
Flooring Ceramic Tile, Luxury Vinyl Plank, Carpet
Fireplaces Number 1
Fireplaces Type Gas/Propane
Equipment Built-In Microwave, Dishwasher, Disposal, Refrigerator, Icemaker, Oven - Wall, Energy Efficient Appliances, Oven/Range - Gas
Furnishings No
Fireplace Y
Window Features Energy Efficient,Double Hung
Appliance Built-In Microwave, Dishwasher, Disposal, Refrigerator, Icemaker, Oven - Wall, Energy Efficient Appliances, Oven/Range - Gas
Heat Source Natural Gas
Laundry Upper Floor
Exterior
Exterior Feature Balcony
Parking Features Garage - Front Entry, Garage Door Opener, Inside Access, Covered Parking
Garage Spaces 2.0
Fence Vinyl, Decorative
Utilities Available Cable TV Available, Electric Available, Natural Gas Available
Amenities Available Common Grounds
Water Access N
View Garden/Lawn, Courtyard
Roof Type Architectural Shingle
Street Surface Paved
Accessibility Other
Porch Balcony
Road Frontage HOA
Attached Garage 2
Total Parking Spaces 2
Garage Y
Building
Lot Description Front Yard, Level
Story 3
Foundation Concrete Perimeter
Above Ground Finished SqFt 2337
Sewer Public Sewer
Water Public
Architectural Style Colonial
Level or Stories 3
Additional Building Above Grade
Structure Type 9'+ Ceilings,Dry Wall,High
New Construction Y
Schools
Elementary Schools Providence
Middle Schools Katherine Johnson
High Schools Fairfax
School District Fairfax County Public Schools
Others
Pets Allowed Y
HOA Fee Include Common Area Maintenance,Lawn Maintenance,Management
Senior Community No
Tax ID 57 3 24 005
Ownership Fee Simple
SqFt Source 2337
Security Features Carbon Monoxide Detector(s),Smoke Detector,Sprinkler System - Indoor
Acceptable Financing FHA, Cash, Conventional, VA
Horse Property N
Listing Terms FHA, Cash, Conventional, VA
Financing FHA,Cash,Conventional,VA
Special Listing Condition Standard
Pets Allowed Dogs OK, Cats OK
Virtual Tour https://johnjlopez.com/archviz/westdrivetour/

GET MORE INFORMATION

Thierry Roche
Realtor, Host of Talk Radio's, 'Inside Real Estate'
Realtor, Host of Talk Radio's, 'Inside Real Estate'


